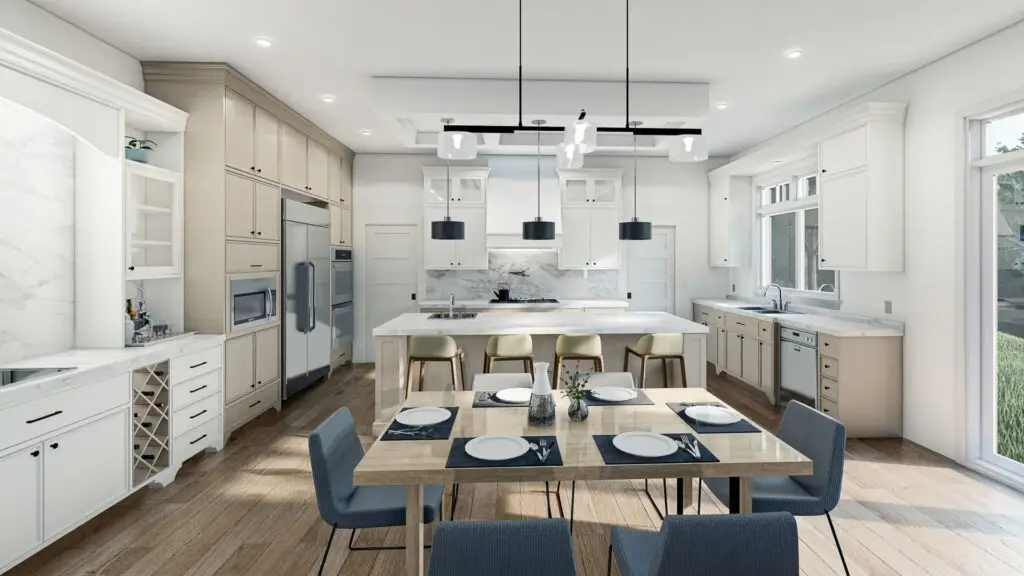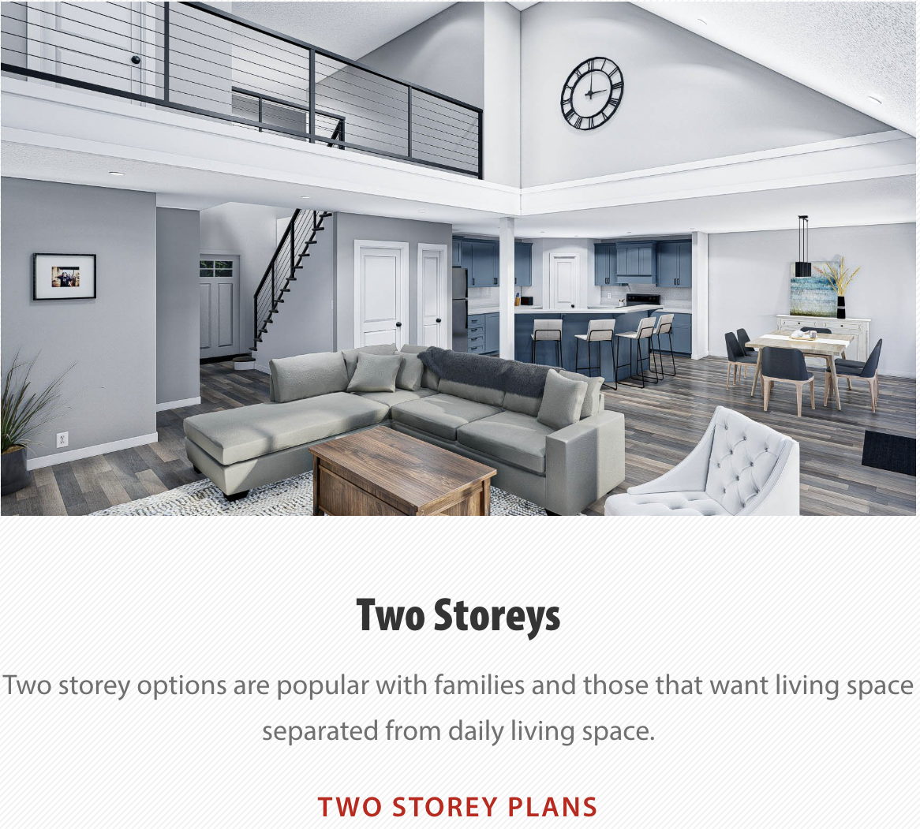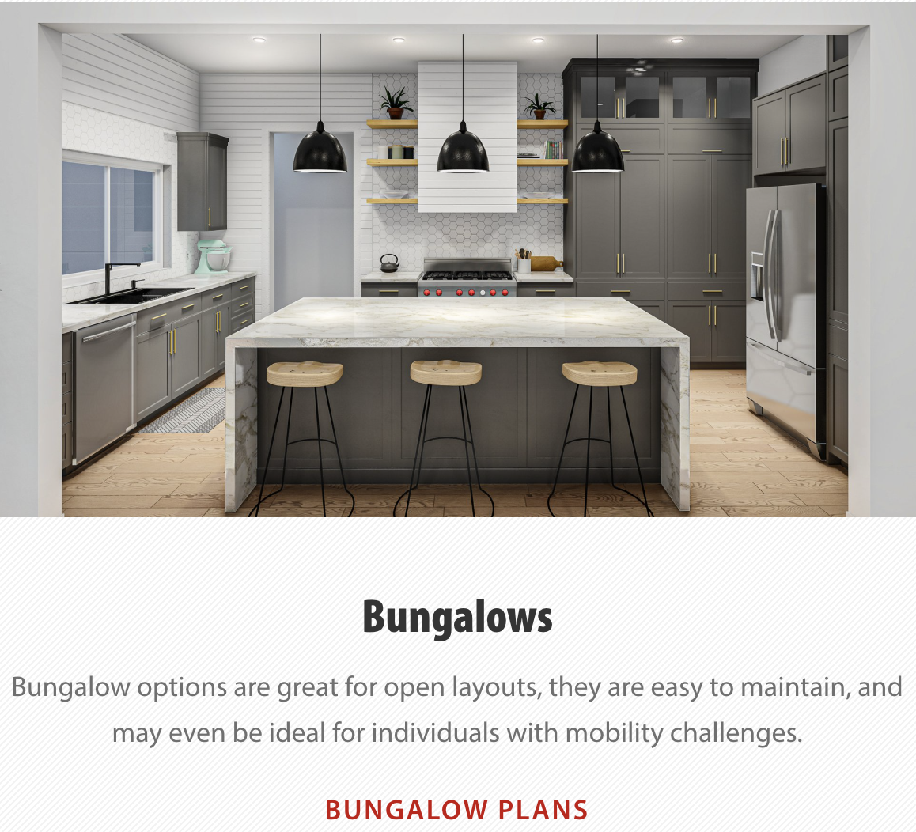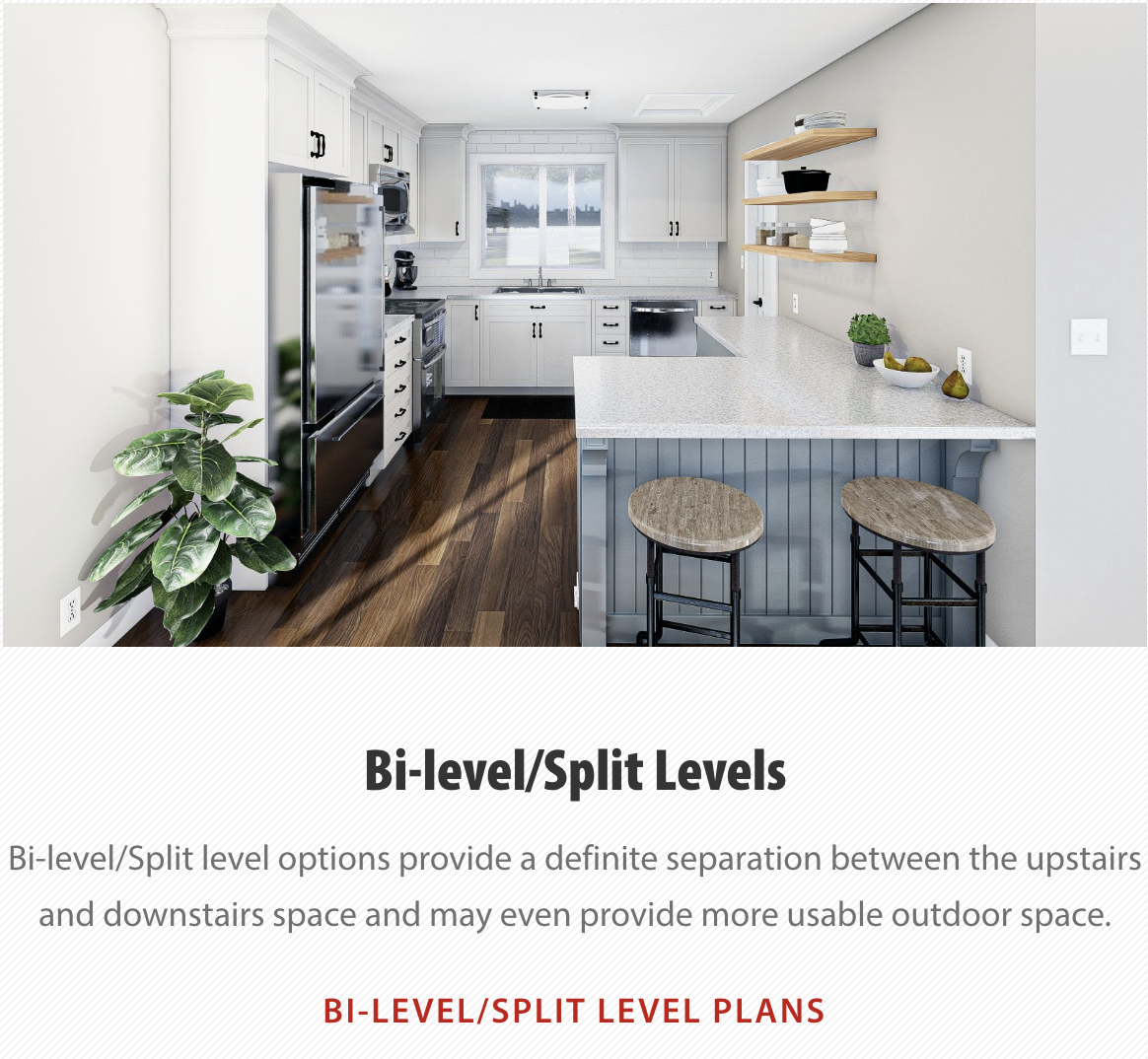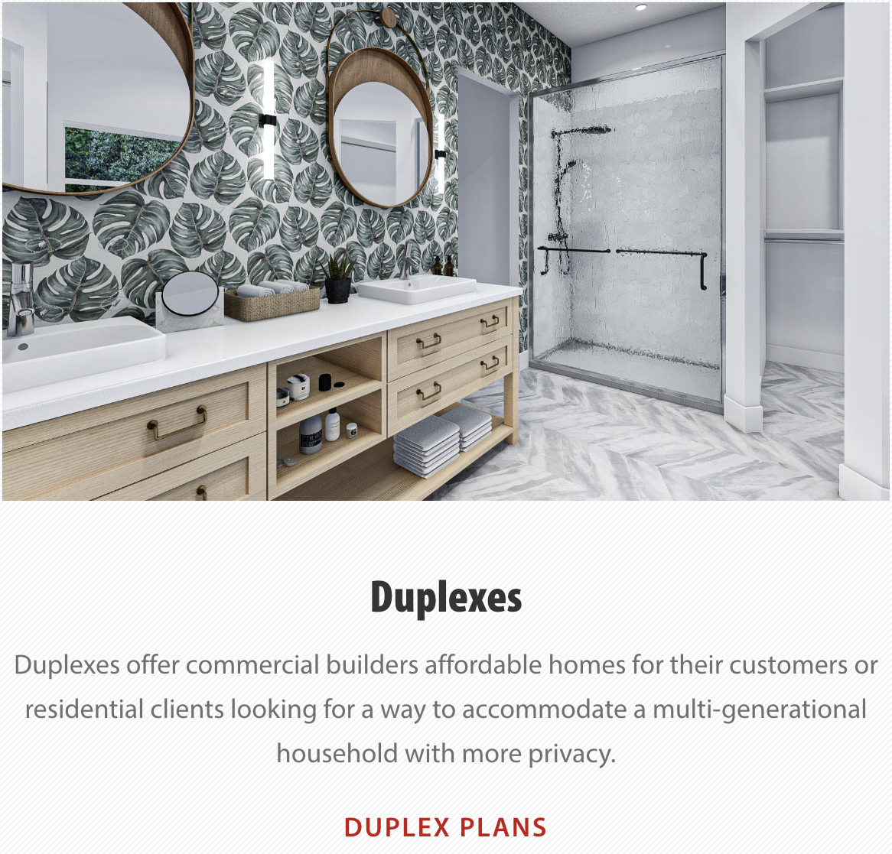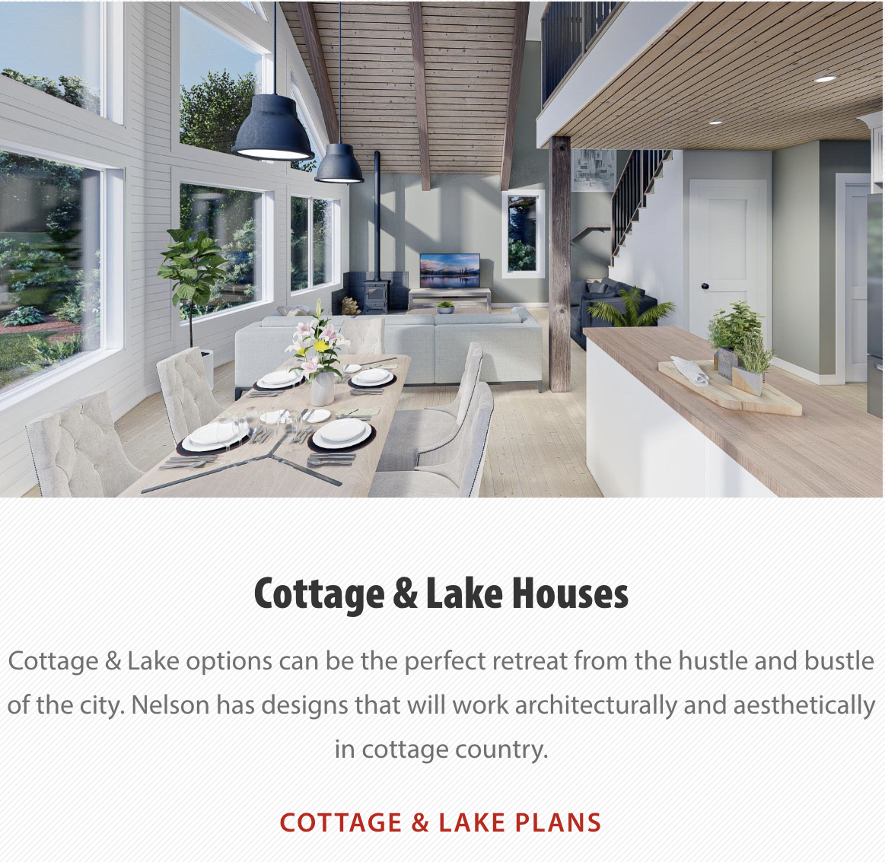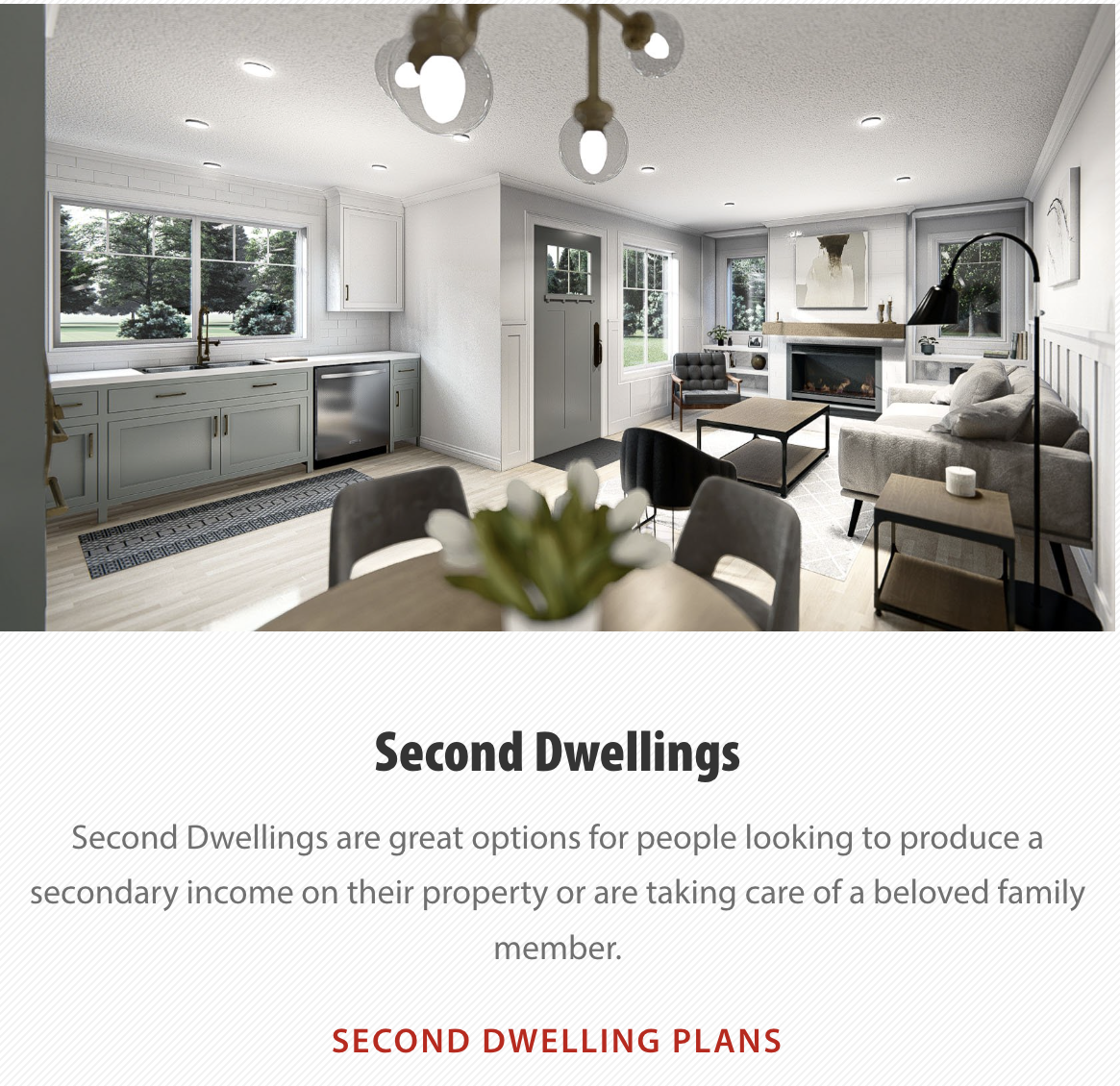Nelson Modular Home Design
Do you sometimes wonder if the home of your dreams is out there waiting for you—if only you could find it? Is it a two-storey, five-bedroom home to accommodate a growing family or a cozy single-level, two-bedroom bungalow for singles or couples with grown kids? Whatever your taste or situation, Nelson Homes offers many choices.
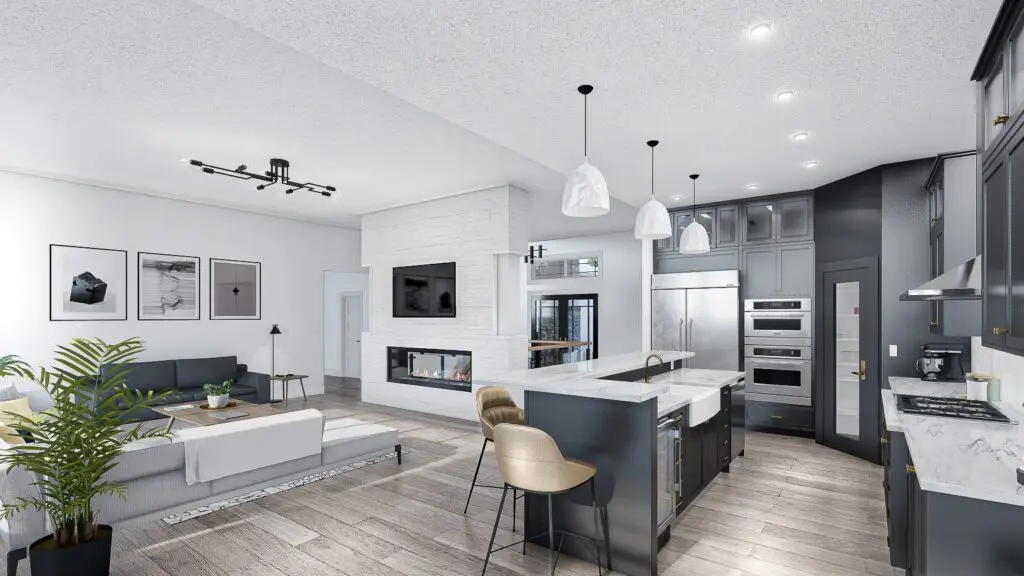
Modular Homes
The modular home process starts when you select your ideal floor plan. Once you’ve chosen one you like, our team starts creating 2D and 3D renderings that show the truss layout, floor plan, and home features. These are meant to help our clients conceptualize their new modular homes.
